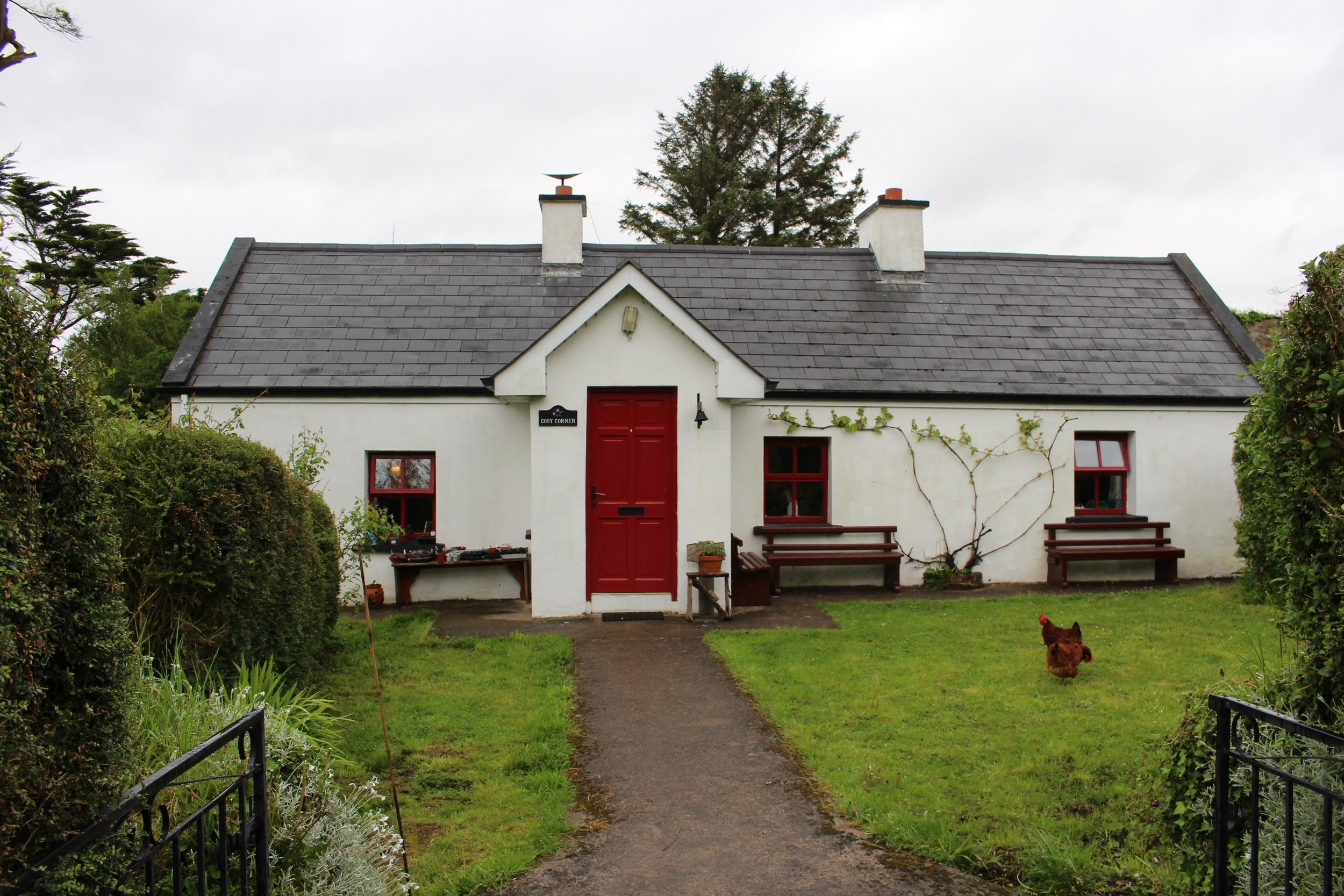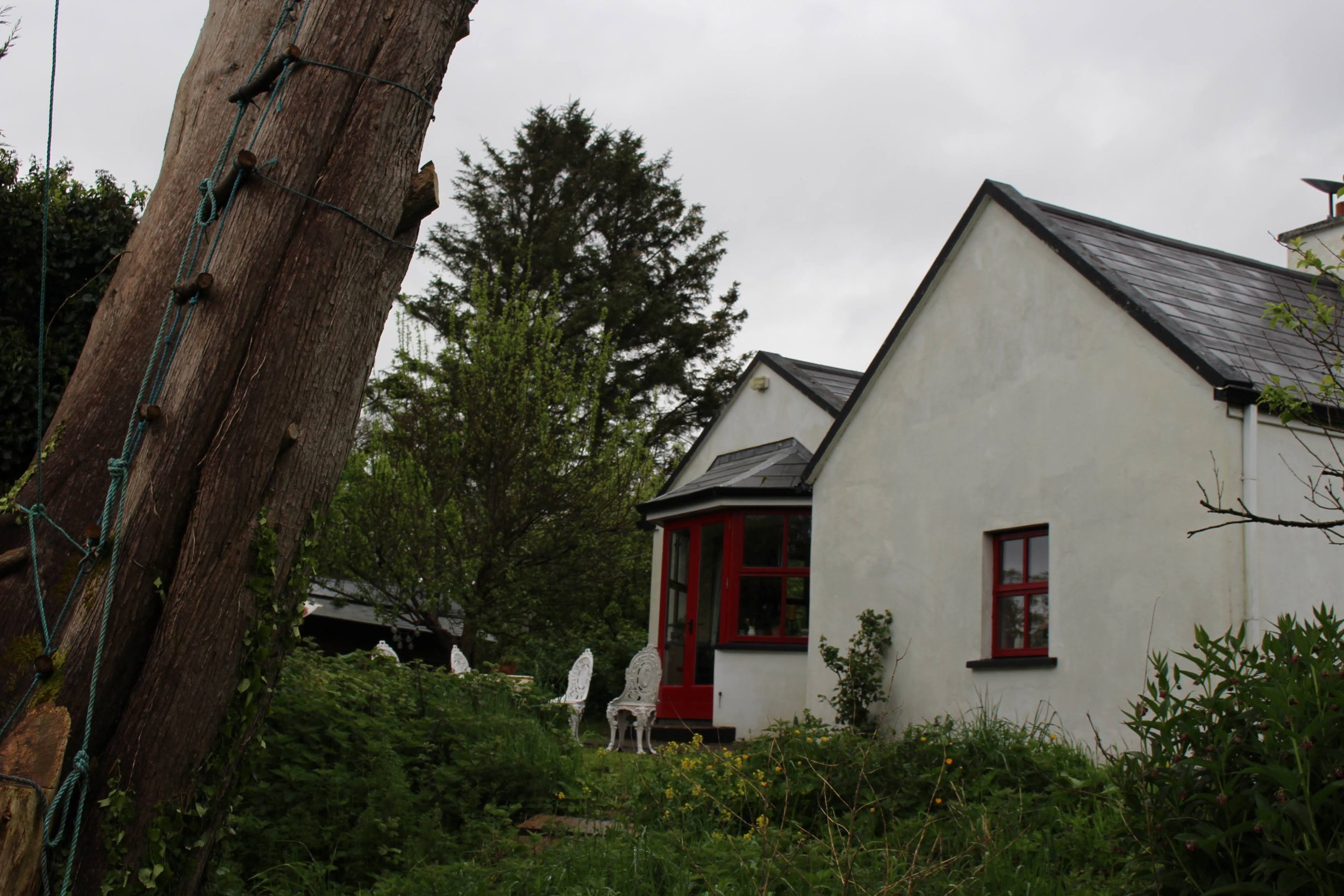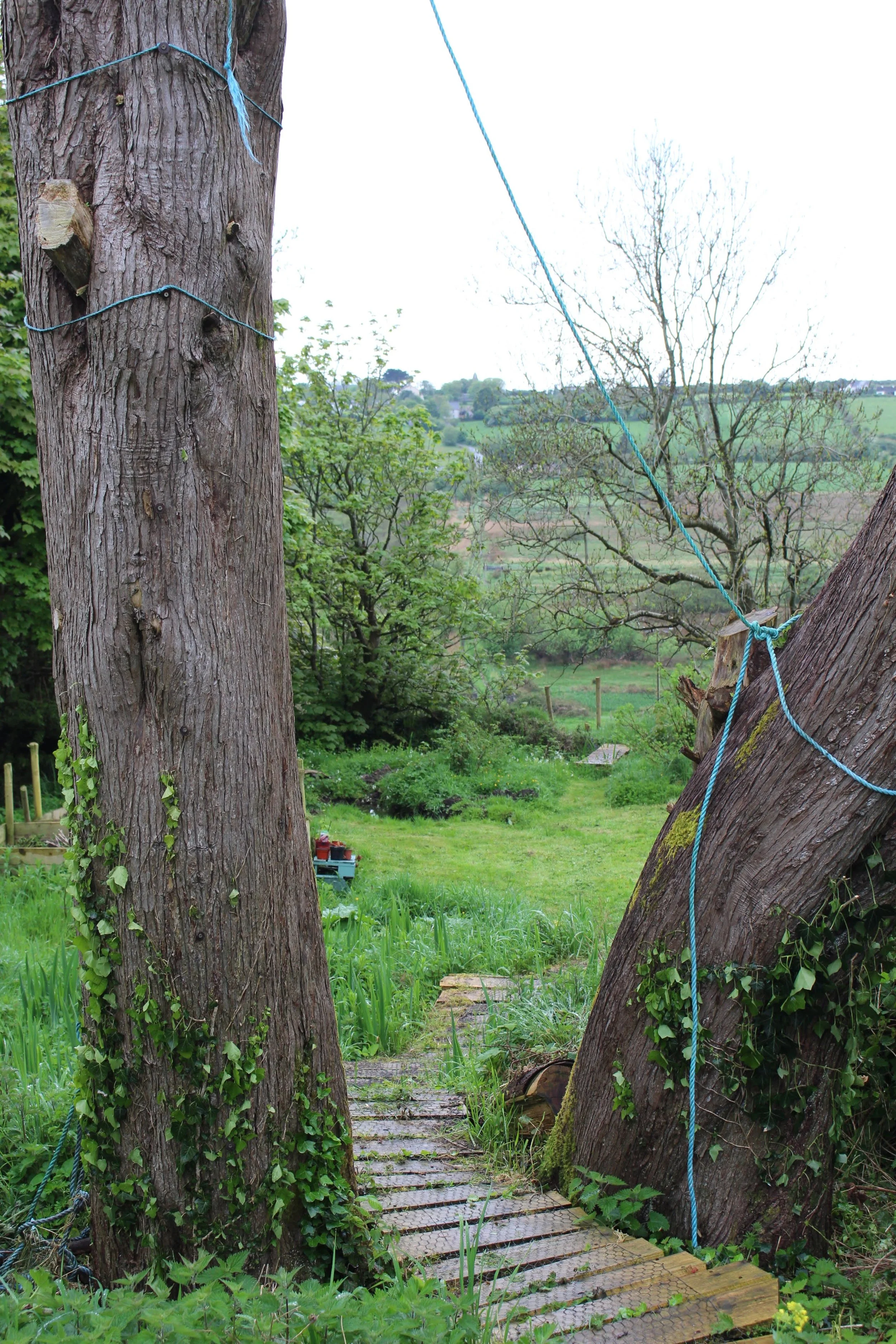Cosycorner
Extension
Situated amongst a native woodland of what once was the Lissadell estate in County Sligo is the former blacksmith's cottage known as Cosycorner.
To the east of the site, the protected sawmill ruin sits on a plateau overlooking the cottage. One enters Cosycorner to the south adjacent to a well-established native woodland which the owners planted in the late 1990’s. Delicate raised wooden pathways meander throughout the forest and the surrounding site - it is a true haven of biodiversity. The site steeply falls away to the west revealing fantastic views past the vegetable plots to the fields of Maugherow. A small orchard and thriving berry bushes surround the house.
The brief is to create a garden room that connects the home with the fantastical external environment while employing low-carbon design strategies. Key to this is ensuring that the construction type is “light-touch” and that disruption of the immediate surroundings is minimised.
The extension carefully ‘plugs in’ to the west side of the cottage forming a south and west facing courtyard. Views west are captured and passive solar gain is harnessed.
Robust natural materials such as stone, wood and terracotta form the palette. The structure will be timber frame with natural insulating materials, of wood fibre and cellulose. Breathability of the materials is fundamental.
Images : NOJI









